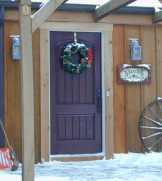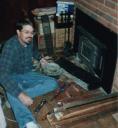 I’m not sure why the front door was where it was. The driveway leads right up to the center of our house’s facade. The three steps from the driveway to the porch – you guessed it – dead center. The front porch that spans the entire front of the house is wide, deep and inviting in the center, but there’s no door there. The front door was all the way to the right side of our front porch. Worse, once you entered through it you were standing in a teeny room staring straight at our bedroom. To get to anything resembling a living room you had to make a sharp left and squeeze down a hallway that was barely three feet wide.
I’m not sure why the front door was where it was. The driveway leads right up to the center of our house’s facade. The three steps from the driveway to the porch – you guessed it – dead center. The front porch that spans the entire front of the house is wide, deep and inviting in the center, but there’s no door there. The front door was all the way to the right side of our front porch. Worse, once you entered through it you were standing in a teeny room staring straight at our bedroom. To get to anything resembling a living room you had to make a sharp left and squeeze down a hallway that was barely three feet wide.
In early October, we decided to move the front door to a place that made more sense from the outside as well as the inside. We removed a window from the center section of the house, enlarged the opening and installed a brand-new Therma-Tru door that I stained and finished in our garage. Then we removed the old door, closed up the opening and wove in new cedar siding on the exterior.
outside as well as the inside. We removed a window from the center section of the house, enlarged the opening and installed a brand-new Therma-Tru door that I stained and finished in our garage. Then we removed the old door, closed up the opening and wove in new cedar siding on the exterior.
 Then came the interior work. Rob put insulation and a drywall patch in the old door opening. Then I came along and tried to match the “stucco” look that was on the rest of the walls. The previous owner had left all of the old interior paint so we were able to paint and glaze the patch to blend in with the rest of the room. To finish the room, we ripped some 3/4-inch finished plywood into “planks” and wove it into the existing flooring to level the floor where we’d ripped up the entryway tile (see the post “We needed heat!”).
Then came the interior work. Rob put insulation and a drywall patch in the old door opening. Then I came along and tried to match the “stucco” look that was on the rest of the walls. The previous owner had left all of the old interior paint so we were able to paint and glaze the patch to blend in with the rest of the room. To finish the room, we ripped some 3/4-inch finished plywood into “planks” and wove it into the existing flooring to level the floor where we’d ripped up the entryway tile (see the post “We needed heat!”).
Then we moved on to the room that the entry door was in. The previous owners had used the room as a dining area (I think!) but I had visions of a cozy entry parlor that led to the large kitchen and even larger great room. It took a couple of coats of deep red paint to cover the sponge-painted turquoise/red/gold walls and the southwestern-themed lighting was replaces with simple candlestick wall sconces. The bulky, poorly constructed fireplace mantel was removed to reveal a concrete mantel that was a much nicer scale, but badly stained from previous paint jobs. Rob came up with the idea of spraying the concrete with a couple of coats of textured faux-stone spray paint to cover the stains.
used the room as a dining area (I think!) but I had visions of a cozy entry parlor that led to the large kitchen and even larger great room. It took a couple of coats of deep red paint to cover the sponge-painted turquoise/red/gold walls and the southwestern-themed lighting was replaces with simple candlestick wall sconces. The bulky, poorly constructed fireplace mantel was removed to reveal a concrete mantel that was a much nicer scale, but badly stained from previous paint jobs. Rob came up with the idea of spraying the concrete with a couple of coats of textured faux-stone spray paint to cover the stains.

 We finally put away the last ladder and drop cloth on Christmas Eve, 2004.
We finally put away the last ladder and drop cloth on Christmas Eve, 2004.









You must be logged in to post a comment.